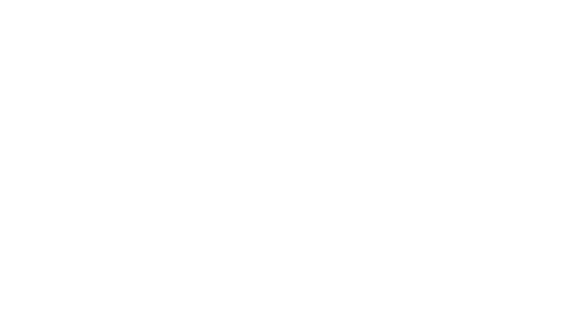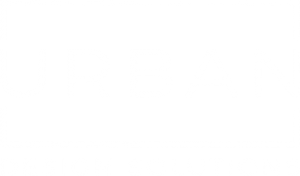This being the first post & covering the entire design & documentation process, will be the longest, but I will try to keep it as brief as possible & stick to key points.
After purchasing our block in Barrinia St, Manly early in 2015, I set about formulating the design brief, obviously as this was our home I had a pretty good idea, especially after many months of looking at potential homes to buy & not coming up with anything suitable. Not only did I know what I wanted, but had a pretty good idea about Emily’s requirements as well. Still, it was pertinent to go through a number of questions with her to clarify certain points.
The key points of the brief were to work as much as possible with the natural slope of the land (3m sloping back to front), to achieve a main open plan living/dining/kitchen space, leading directly out to an alfresco space & the rear yard (with pool), allowing visual surveillance of the kids at play, other key aspects were 4 bedrooms, a separate play space for the kids, & loads of storage, especially for all our bikes, prams, etc. The design evolved over 3 storeys in a split format, with the basement level garage & storage, the main living level over, then the upper level at the rear being the bedrooms (with a small play space).
As I recommend for many of our clients we had a couple of builders take a look over the initial design drawings to give an initial estimate, which unfortunately came in somewhat on the high side. Knowing that I would be able to save some money based on my connections, but completing some revisions & reductions anyway, we moved onto working up the construction plans so we could engage the engineers & obtain our detailed costings. N.G. Stebbing & Associates did a great job on the engineer’s plans & we also engaged Building Approvals & Advise as certifiers at the same time.
Our detailed costings came in from 2 of our regular builders & I also had a 3rd (volume home) builder take a look at it, at the end of the day, while the price was looking like being less with the volume builder, we felt more comfortable with the builders I knew, who had indicated a willingness to work with me in removing some of the finishing trades out of the contract to reduce costs (by utilising my contacts, shopping around & also removing builders margain). I did some further revisions, considering cost effectiveness & simplifying the engineering, then we had our final cost revisions, our total savings to this point coming in at over $30,000. So while still not being quite where we had initially hoped, but realising that this plan best suited our needs & any further reductions or changes to the design would not only take away from our lifestyle, but also cause further delay, we decided to pull the trigger & after a tough decision, signed a contract with Wahoo Pools for the pool construction & McPherson Developments for the house build.
There have been a lot of very valuable lessons & insights along the way, that we can look to bring into our everyday client service. It has been very interesting experiencing everything from the other side of the fence & I’m fully expecting this whole experience to improve the quality of what we offer here at UDS.


Leave A Comment